 Meet the humble mudroom, frequently one of the most chaotic spots in our homes. While many older homes rarely have a designated room, our family culture and newer architecture has developed these spaces into most modern homes. Your “mudroom” may be a shared space with laundry, or even just a small entryway or hall. It can become the catch-all spot for bags, shoes, coats, sports gear and more. If you’re lacking proper space and organization, things are bound to get messy.
Meet the humble mudroom, frequently one of the most chaotic spots in our homes. While many older homes rarely have a designated room, our family culture and newer architecture has developed these spaces into most modern homes. Your “mudroom” may be a shared space with laundry, or even just a small entryway or hall. It can become the catch-all spot for bags, shoes, coats, sports gear and more. If you’re lacking proper space and organization, things are bound to get messy.
You may be considering how to revamp an existing area to make a more defined “mudroom”, or if you already have a mudroom, trying to figure out how to organize it better. While having a great organization system is crucial, getting the entire family onboard is also key to keeping the space neat and functional. To help get you started, here are four tips to help make your mudroom not only functional, but beautiful!
1) What’s Your Function?!
One of the first steps to any design is called “programming”. Defining how your mudroom should and should NOT be serving you is important to decide how to design it. A design consultant, architect or builder can help you plan, or you may opt to take it on yourself. Keep in mind the primary use for the space, how you use it now, what’s working and what isn’t and most importantly, what you would like to get out of the space.
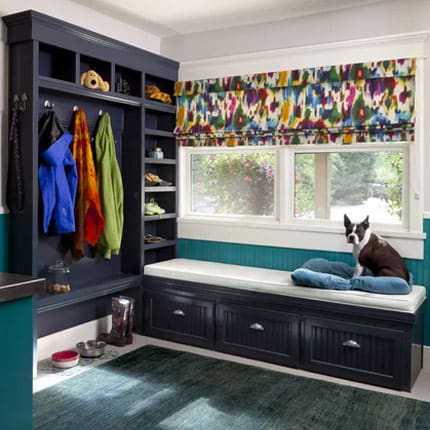
Think about what you need access to everyday, and what is more deep storage. Do you need a place to store hats and gloves and winter gear year-round, or only during that season? Muddy boots and cleats can scuff up the walls and the overflow of stuff usually creates an obstacle course of tripping hazards, overstuffed non-functioning closets, and a general eyesore. Take into account the size of the space you have and what is essential to be stored there, and what can go elsewhere in a garage, shed, or other areas in the home.
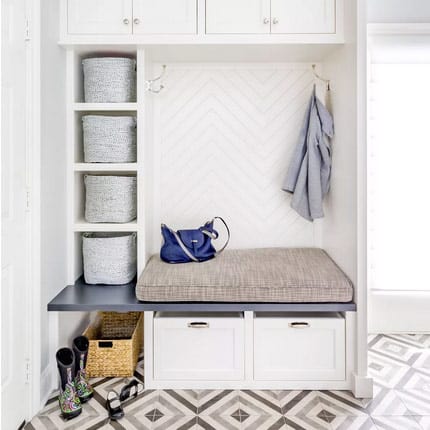
Do you need benches for seating for dressing small kids? Or more closed storage? Answering these questions for yourself, or telling your designer is crucial. Make sure you’re being realistic with how you will use the space.

This mudroom provides lots of closed storage at different sizes and plenty of room to store lots of shoes out in the open so you can quickly grab and go!
MUDROOM MAKEOVER
Last summer HomeSquare and Studio KC paired up to redesign a mudroom. It had a long and space-consuming bench, and no closed storage. Our client wanted more functionality out of this space.
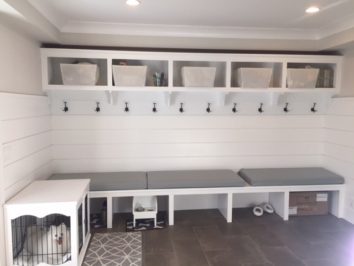
Before design and renovation
Cynthia had several main priorities. Through programming, and with intelligent design, imagination, and careful installation, we were able to deliver!
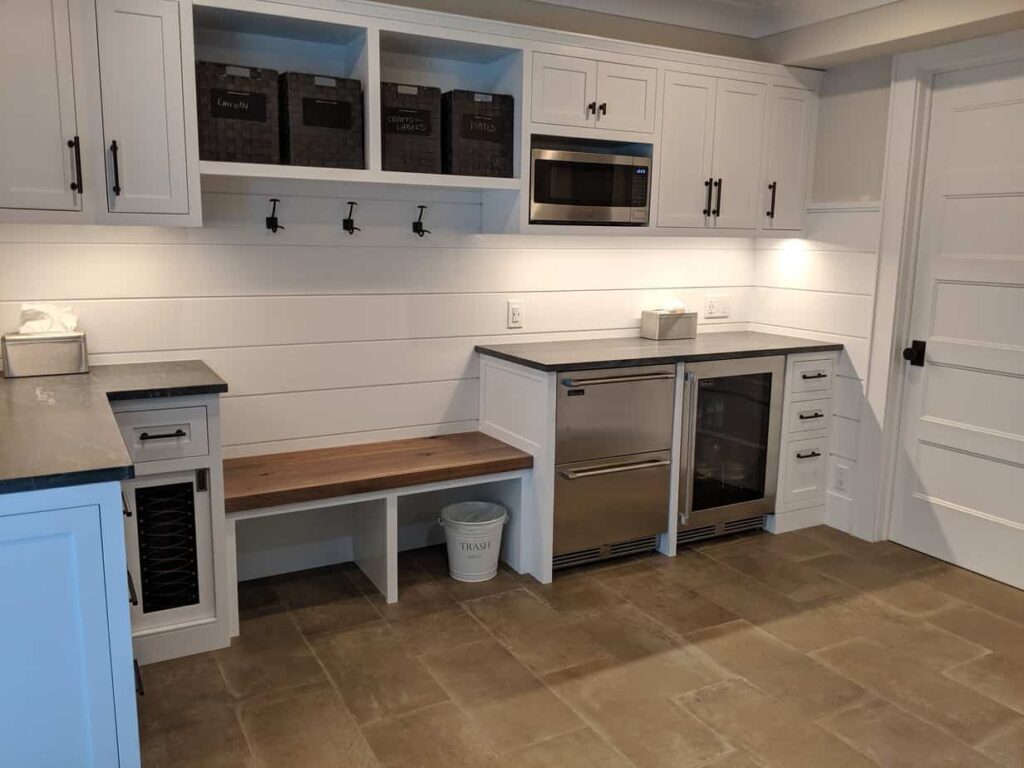
After redesign
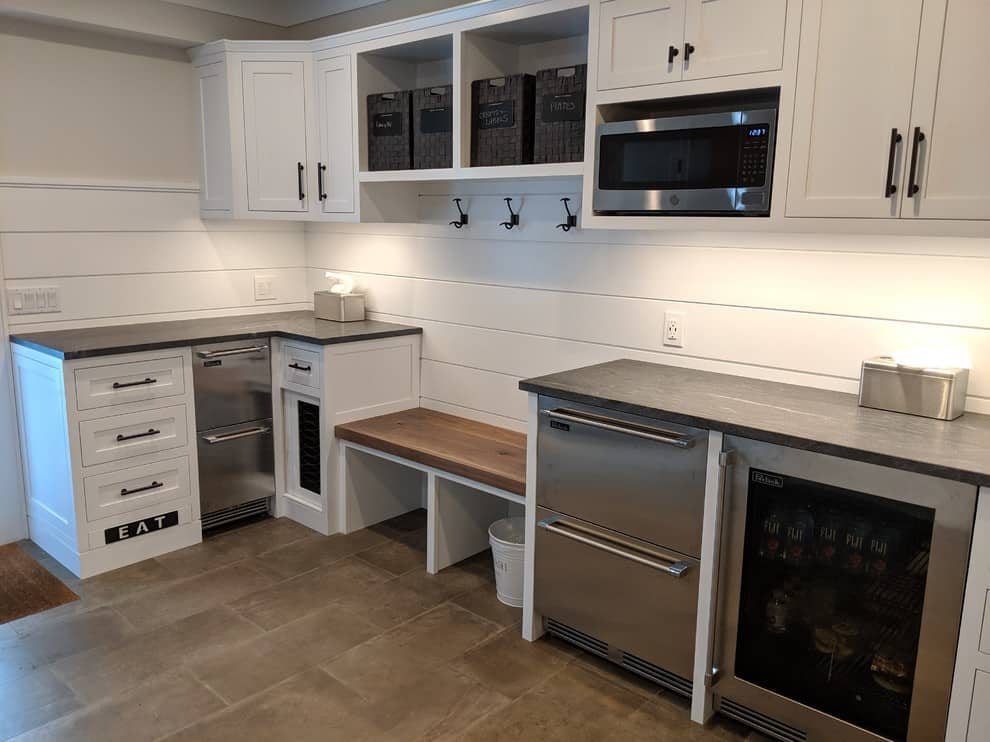
Cynthia wanted closed storage, places to store snacks and even heat popcorn for the kids in the adjacent playroom. Plus, have refrigeration for drinks and a separate refrigerator and freezer for her dog’s raw food. We needed to integrate a dog crate, counter surface, and a much smaller and more efficient seating area to dress the young kids in their coats.
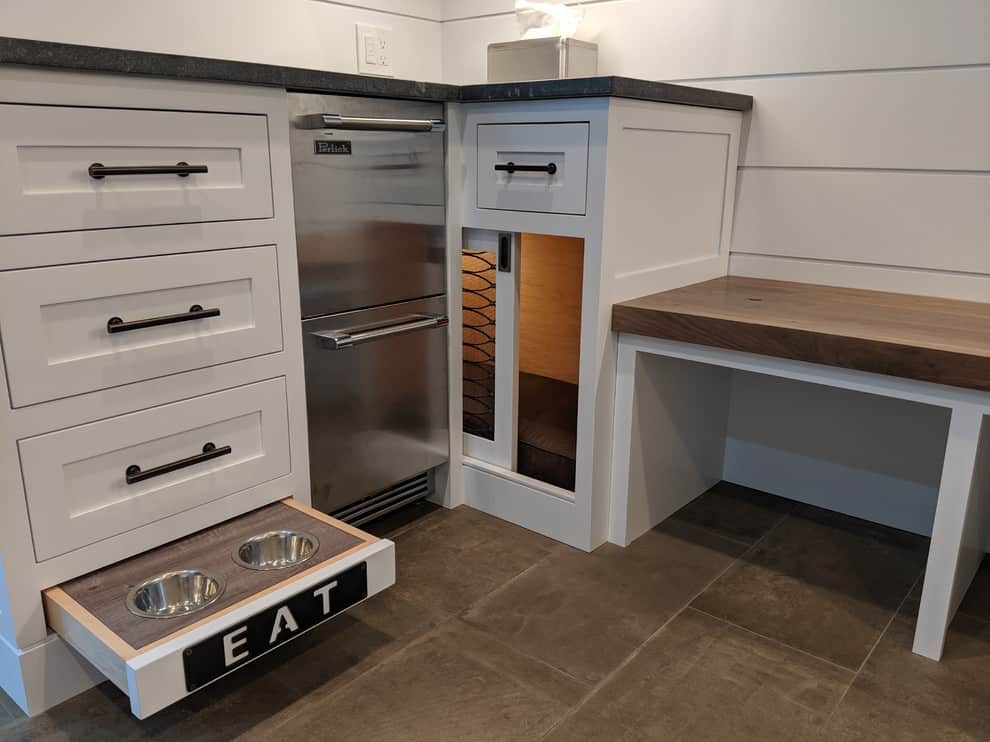
We were able to incorporate all the appliances in the space, and include a hidden drawer that could be opened with a tap of the foot to store food and water bowls for the dog. In keeping with the clean style of the home, we installed fresh white cabinets to blend with the existing shiplap, beautiful and durable jet mist granite countertops and a character grade knotty walnut plank bench seat to add some warmth and texture.
2) “Ditch” The Doors!
Depending on the configuration and function of your mudroom you might want to conceal the view from the rest of the house at times. While doors are definitely useful for closing off spaces from small kids, pets, or just hiding a mess, lots of doors in a small space can be more of a hindrance than a help. This can happen if you have lots of closet doors, a doorway to the garage or outside, and then another door into the main house. Your door swings can block the flow of traffic, take up space, and prevent you from having more storage. Consider switching to a barn style or pocket door, or perhaps even ditching them altogether.
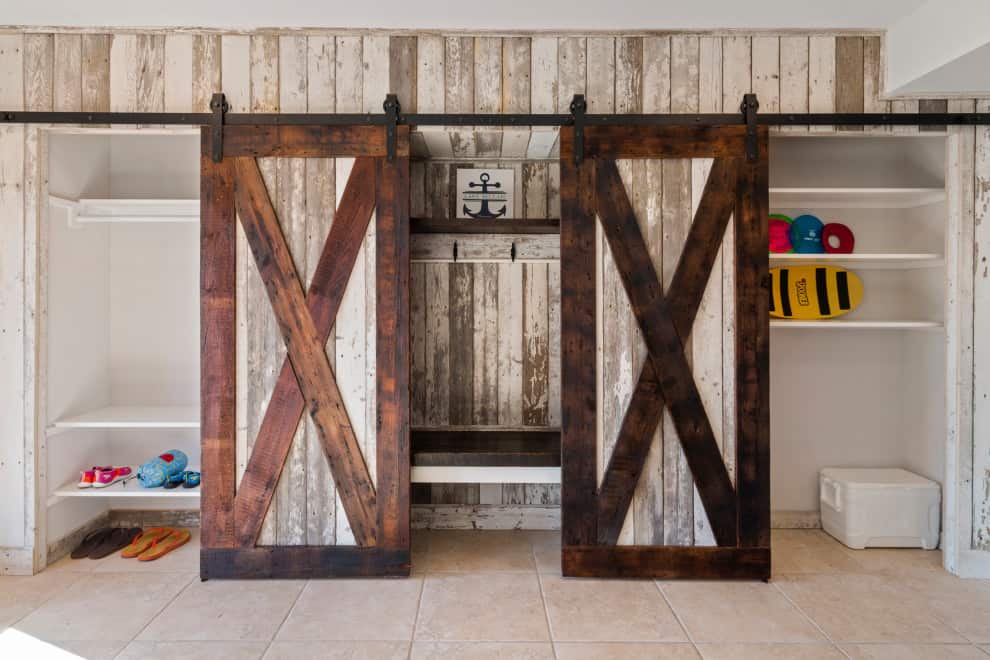
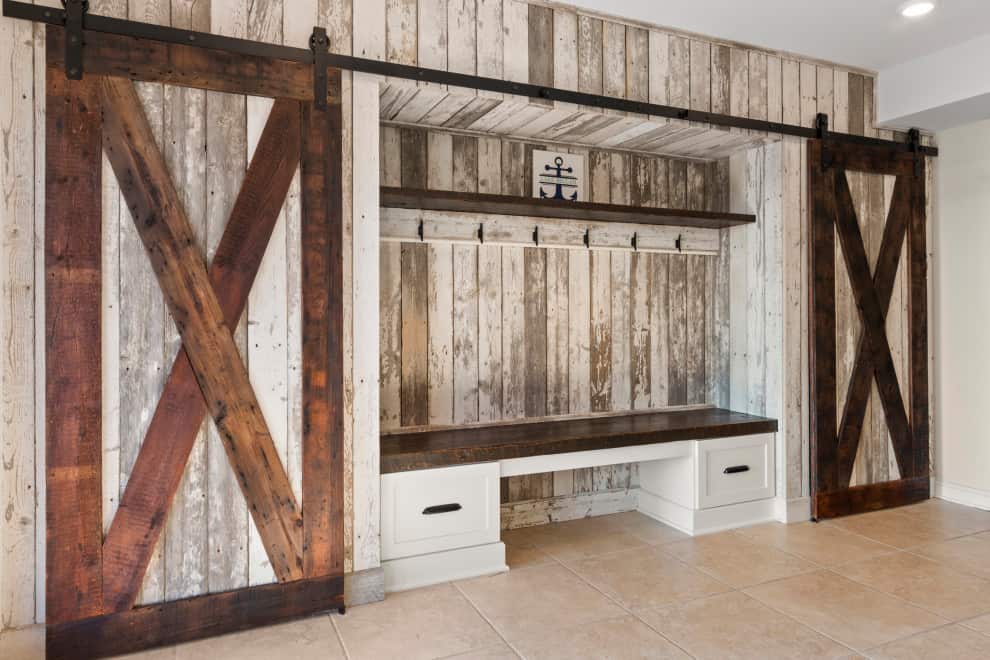
Creative use of barn doors allows for lots of open access to closed storage, and when closed reveal a functional seating area!
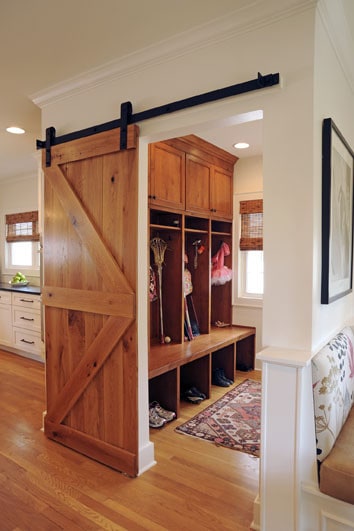
This barn door adds an easy way to conceal the clutter of a mudroom and adds character and interest to the main space.
3) Rethink Your Closets
There’s no need to feel confined or stuck with the closets your home came with! Oftentimes closets are installed with only a simple rod for hanging coats and a shelf, when in reality there are tons of other ways they can be configured! Custom closets can be easily designed to give you space to store specific items, whether it’s a vacuum cleaner and extra paper towels, or lacrosse sticks and lots of shoes!
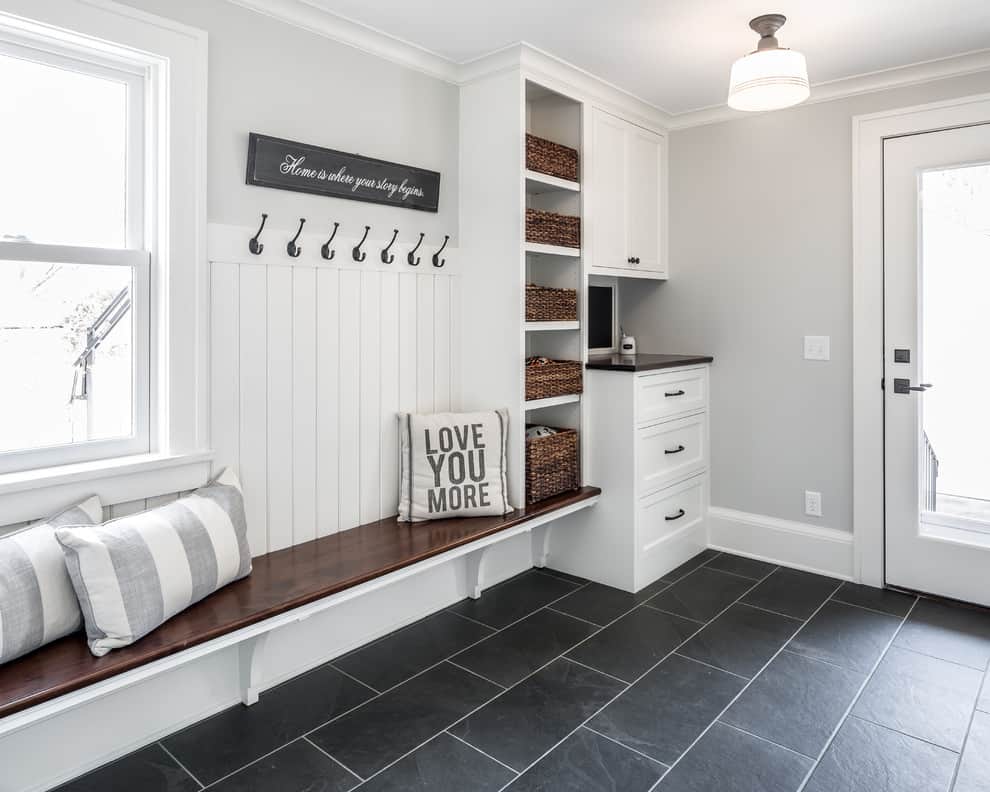
If you have a space with lots of adjacent small closets, consider combining them for a bigger space. Or even eliminating traditional framed closets for built-in units. By getting rid of framing you can increase your storage space and have lots of options for organizing and designing without being “trapped inside the closet.” You can have large drawers that glide out to easily see small items, doors to conceal coats, sports gear or cleaning equipment. Cubbies for shoes, or small lockers for each member of the family, and even space for a small counter to drop your keys or the mail. Contact us for a custom closet or mudroom quote. Custom closets don’t have to be costly! We’ve done many using off-the-shelf components from suppliers such as California Closets.
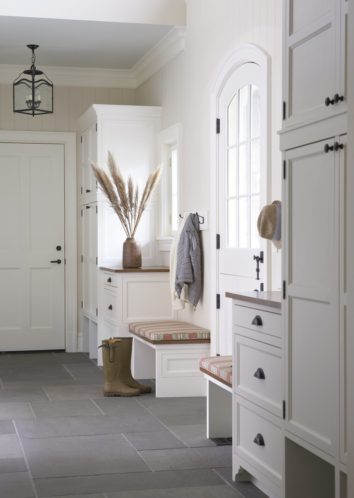
This mudroom incorporates built in cabinetry that allow for seating, countertops and closed storage.
Opting for built-in cabinetry also allows lots of options for the look and design of the space, you can mix up material with painted cabinetry, stained wood, even metal doors or screens (you might want some ventilation for all those stinky knee pads! 😉)
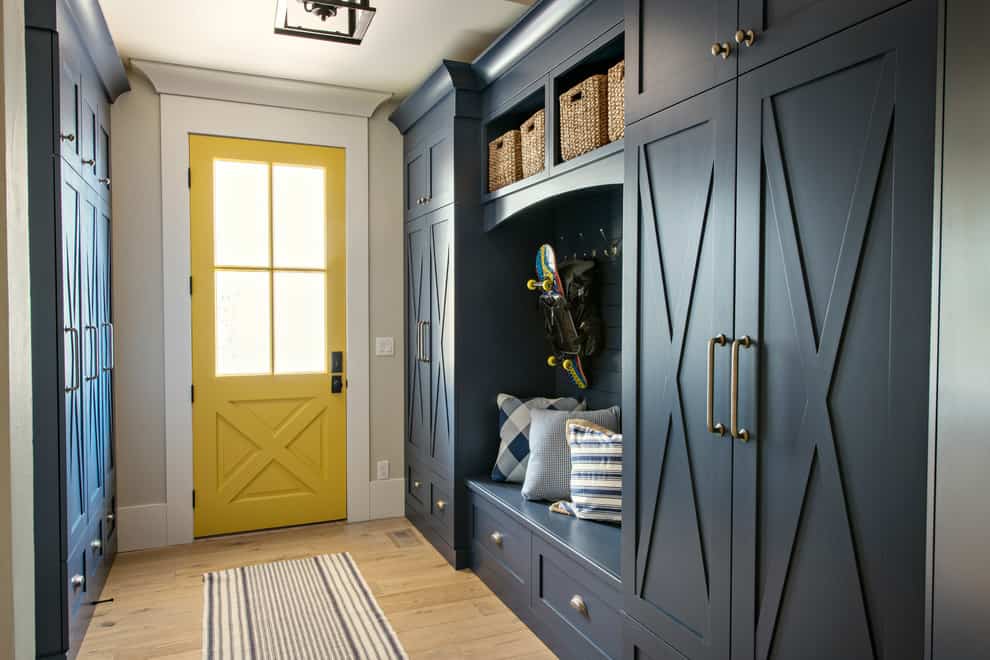
These gorgeous “X” barn styled built in doors add color and richness to the space and lots of charm in contrast to the sunny yellow door. A great combo of form and function!
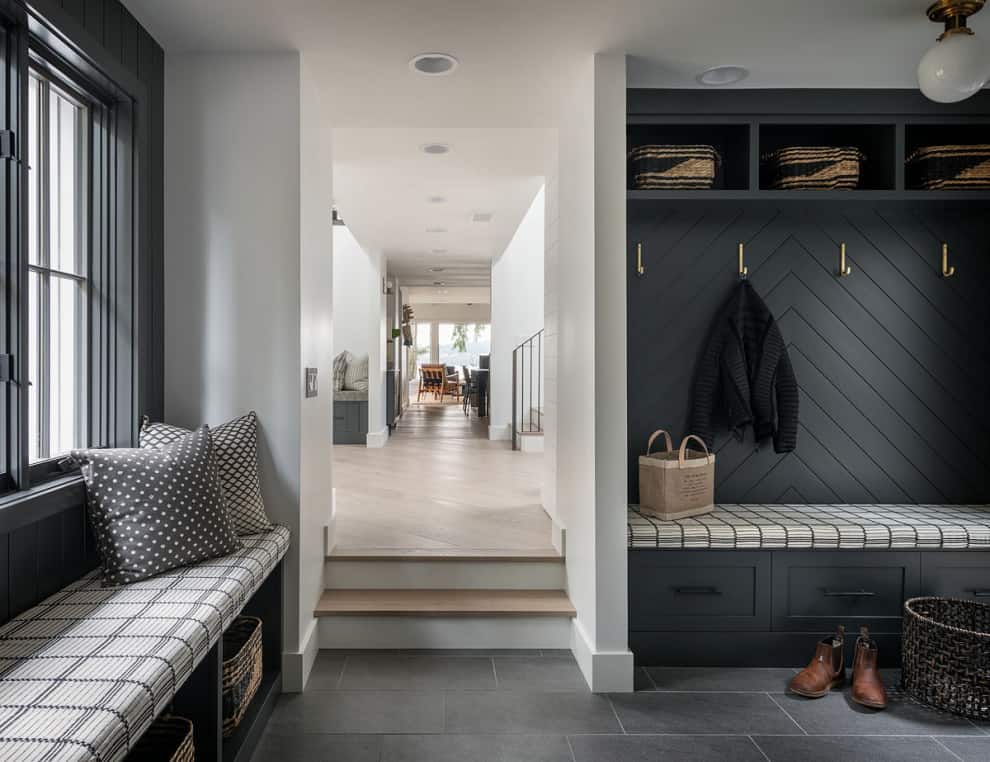
Stormy dark painted built-ins with a chevron detail in the paneling, dark floors and painted windows create a warm space with inviting upholstered bench cushions.
4) Use Durable Materials
“Durable” also used to be synonymous with “ugly” fortunately, that is no longer the case. There are now so many building materials that look beautiful and hold up to the rough and tough side of family living. Durable floors to withstand the elements being tracked in on your feet and pets are essential. Hardwood floors will buckle overtime from moisture and the stain will eventually be ruined. Tile or a vinyl flooring is a great option.
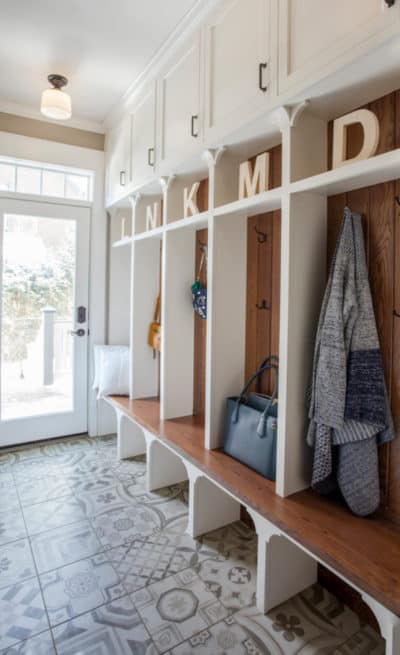
Porcelain tile is extremely durable and comes in many styles, from a concrete look, decorative patterns, faux wood or to look like marble with much higher durability. (If your mudroom doesn’t have great insulation, it’s also a great idea to add radiant heat underneath!) Luxury Vinyl Planks are very durable and can also come in a wood look. Chilewich has developed highly resilient flooring materials that come in rolls or tiles made of woven vinyl or plant-based materials, they give a very sleek clean and unique look that provides commercial-grade durability.
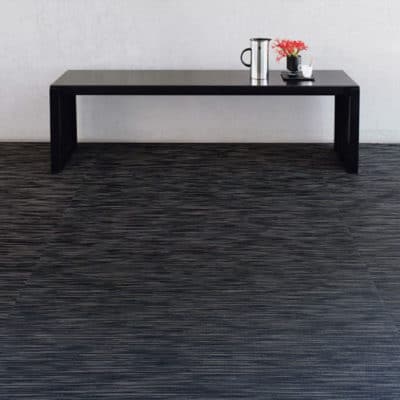
Rib Weave Flooring by Chilewich
Painted walls overtime will likely not withstand years of shoes being kicked around, large packages, sports equipment or vacuums being maneuvered in and out of the space. Instead, this is an excellent opportunity to add both style and functionality with wood paneling. Shiplap walls, wainscoting, or even tile on the walls will add a protective shield to the integrity of your walls, and a high gloss paint will allow for easy wiping down of mud or stains. Likewise, vinyl wallpapers are extremely attractive and can add tons of style and can also be easily wiped down. If being used above paneling, you don’t need as much material and is a great way to splurge on some high style materials.
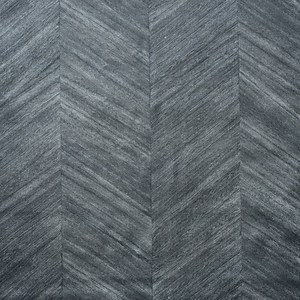
From natural looking textures to faux ostrich leather the possibilities are endless with vinyl wallpaper that is easily washable. If you’re only covering the upper parts of the walls you could also use a printed paper or texture.
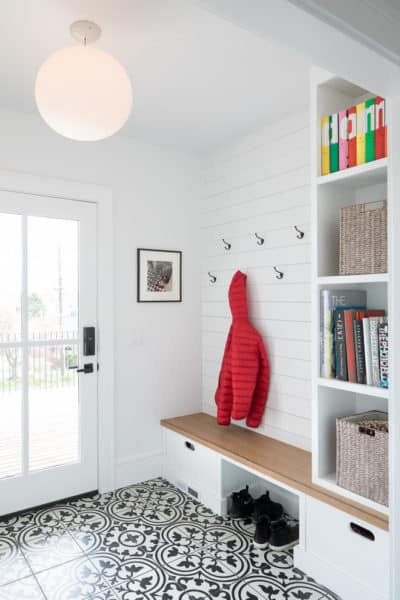
Shiplap walls and a decorative porcelain tile floor add style and durability to this high-traffic space.
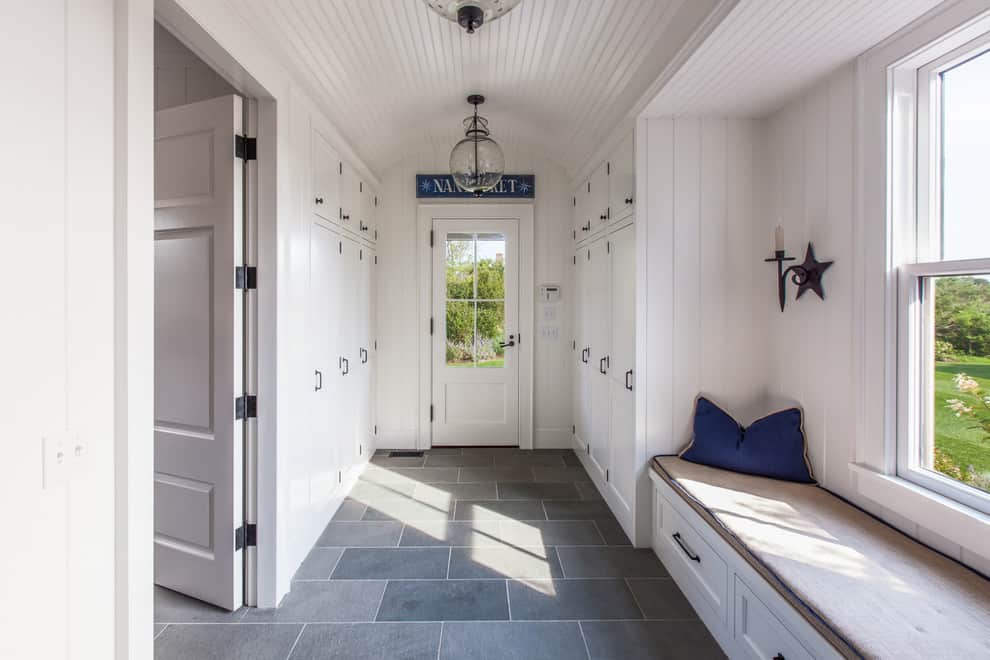
This room is wrapped in wood with a durable slate floor with lots of large closed storage and drawers underneath the bench.
There isn’t a one-size fits all approach to mudrooms. Each family is different and has different needs for this space. A close look at what you truly need in the space and how you’d like it to function is crucial! This is definitely a small space with BIG needs for careful planning, design and construction. If you do it right, you’ll have a huge pay off. Contact a HomeSquare professional today to set up a complimentary consultation on how to make your space better!
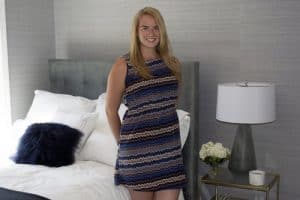
Katie Canfield is the founder and principal designer at Studio KC. Studio KC got its humble start in 2015 when Katie was just 23 years old. While she was freelancing with other interior designers in the NY and CT area she also became a go-to designer for local contractors and trades that needed a designer’s help for their clients whether it be for custom cabinetry drawings or plans for a gut renovation on an entire home.
Katie Canfield’s design aesthetic is eclectic and flexible. She delights in the marriage between old and new- keeping spaces approachable but still matching each client’s unique aesthetic and family narrative. Her passion for design keeps her motivated and constantly on the hunt for new trends and materials. Her broad experience includes an art history background, study at the Accademia Italiana in Florence, a stint with the renowned Manhattan firm Amanda Nisbet Design, as well as collaborations with builders and designers across the tri-state area. She’s seen it all: from gutting prewar Manhattan apartments to new construction in the ‘burbs.






1 Comment