So much of home remodeling is about meeting changing needs. Is your starter home feeling too small, or have the kids flown the coop, or are you thinking about selling? Or maybe the kitchen feels dated or you’d prefer a walk-in shower instead of a tub. Other important considerations in moving forward with remodeling are the value-boost to your way of life plus the added value to your home. Let’s take a look at three major life stages that could be the spark for a home revamp.

1) It’s Your Starter Home, Not Your Dream House
If you purchased your home as your first home or “starter” home, you probably never thought it was your dream house. But now you really like your neighborhood and your property and you never want to leave. This is the time to be honest and ask yourself if a light-touch “tweaking” remodel will do, or have your needs changed to a degree that what you really require is a full-on renovation.
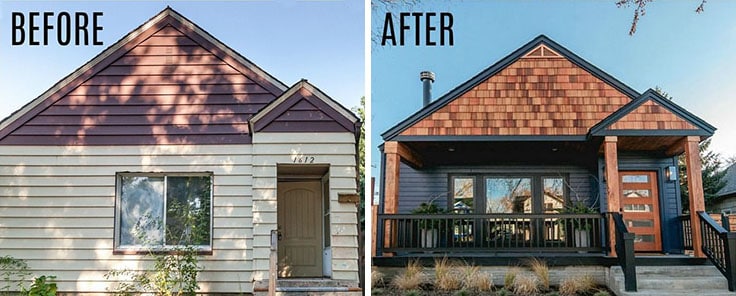
If you’re a fan of the popular HGTV show, “Love It or List It,” you might just want to fix a few things up with the intention of selling and then, ha ha, fall in love all over again with your house.
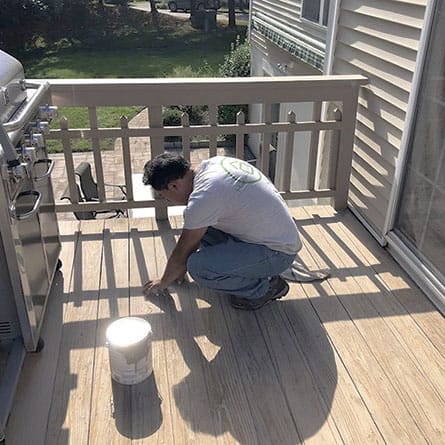
Decks, patios and porch additions always show a solid return. But if your intention is not to sell but to stay in your home, choose carefully which improvements will significantly increase your personal use and enjoyment of your home.
2) Identifying Your Family’s Needs
The most common reason to renovate and expand is if your family is growing and you need more bedrooms. Possibly your need is more for a Mother-in-Law apartment, or you need to expand your workspace.
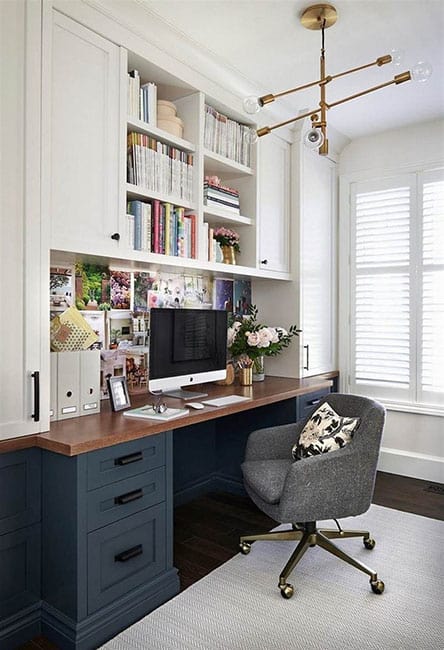
I’d like to share a story about some old friends. When we met, they’d just moved into a story-book charming 1940’s stone cottage on a dead end woodland lane. The house was set on two acres. The house was adorable but not fully functional.
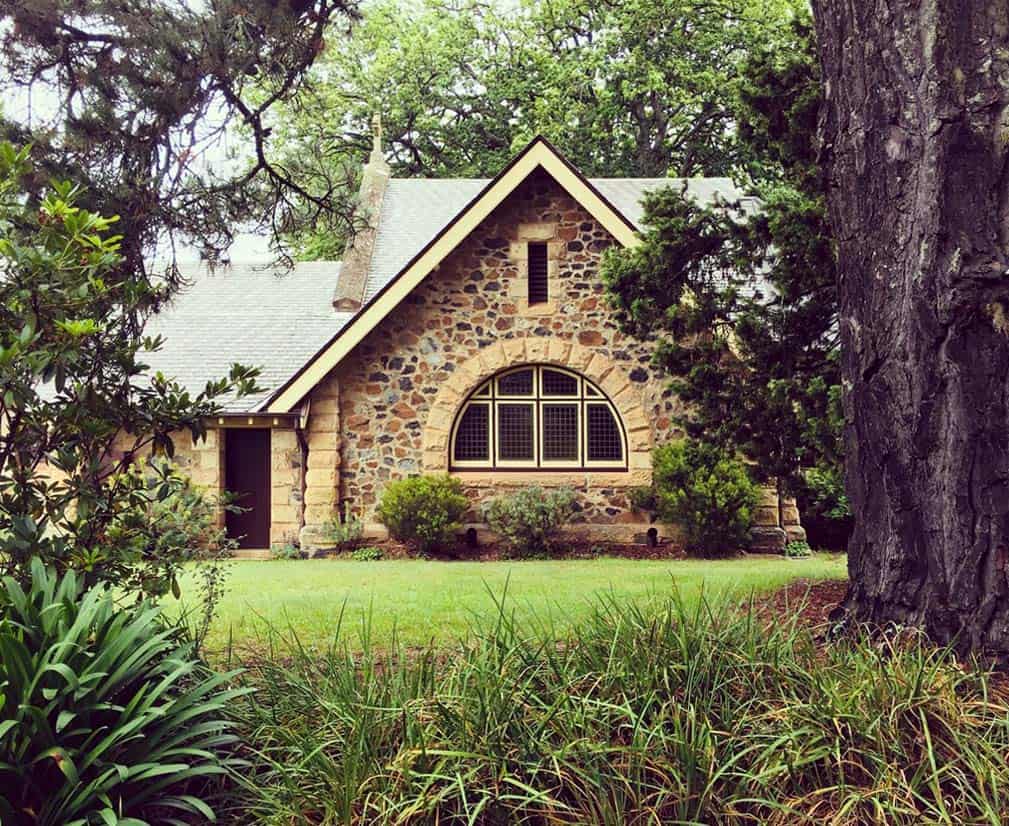
The cottage now accommodated a larger family, with many issues. Their daughter’s room was a constricted, former walk-in closet. Their son’s bedroom ceiling had deep sloping eaves that as he grew taller, he kept bumping his head. The husband was unhappy they all shared one modest sized bathroom. The kitchen was particularly cramped and dark and there was no question they would renovate. I remember some discussion about going whole hog and building an addition. But that didn’t happen, and they restricted themselves to installing a small but killer kitchen that only required the removal of one wall.
Ten months after the kitchen remodel, they sold the house to a couple from the city with a large dog and no kids who bought the house as a weekend getaway. My friends closed on a five bedroom, three bath 1970’s Colonial situated on a hilltop in the same school district but one town away. Fast forward years later. My friends are not only empty nesters: they’re now grandparents. For a little while when both their kids had grown up, the husband occasionally lamented selling the stone cottage which was the perfect empty nest.
“Good thing that happened,” the wife said recently. She was relaying the news that their daughter is now expecting. It’s another boy, she said. “It turns out we’re filling this big house up again,” she said gleefully. As I know she loves renovating and adding interesting details to boring spaces like crown molding, I wonder what she’s got planned.
3) A Few Words of Wisdom Regarding the Empty Nest
Empty nesters may initially feel their house is too big after the kids have grown and flown, but underutilized bedrooms can be transformed into amazing home offices or even recreational space.
 Surprisingly, many empty nesters discover they need more space. An empty-nester acquaintance of mine, with three grown children, somewhat reluctantly bought a new house. It’s in a beachy retirement-oriented community and she said it was ridiculously large for two people. “Wait and see,” I said. “I have a feeling you’re going to need that space.” And sure enough, at Thanksgiving she was blessed to have them all converge with their spouses and multiple children at her new home. Her husband’s only ask for the house was that the living room be big enough to accommodate the whole family watching a football game. “You’d be surprised how hard it was to find a house with a living room that big,” she said.
Surprisingly, many empty nesters discover they need more space. An empty-nester acquaintance of mine, with three grown children, somewhat reluctantly bought a new house. It’s in a beachy retirement-oriented community and she said it was ridiculously large for two people. “Wait and see,” I said. “I have a feeling you’re going to need that space.” And sure enough, at Thanksgiving she was blessed to have them all converge with their spouses and multiple children at her new home. Her husband’s only ask for the house was that the living room be big enough to accommodate the whole family watching a football game. “You’d be surprised how hard it was to find a house with a living room that big,” she said.
How Much Should You Plan to Spend on a Remodel or Addition?
Let’s say you’ve lived in your home for five years and you’re ready for a re-think. Are you thinking of a new design for a specific area or is it a major renovation you have in mind? And, most importantly, what’s your budget and tolerance level for living with construction?
Contractors who specialize in bedroom remodels say costs can run anywhere starting from around $5,300. If you’re planning a major remodel, factor in the cost of living somewhere while your home is under construction.
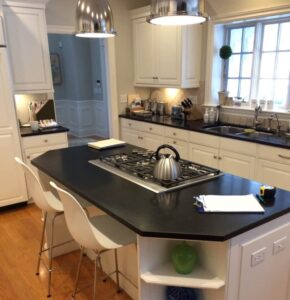
And don’t forget your return on investment. Real estate professionals will tell you the principal reason to remodel is to boost the value of a home. This is important for resale, but how does it play out if you’re not selling? According to Realtor.com, kitchen remodels typically yield a 83.1% return on investment. Exterior improvements like painting the exterior and updating the entryway are good investments. In certain parts of the country (the northeast is not one of them), converting an attic to a bedroom is considered a good investment. Regardless of where you live, I still think it’s a great idea.
Eve Marx
Eve Marx is a national journalist and book author. Follow her reflections on home design and interior style on Instagram at the hashtag #funkybeachhouseseasideror.






