When remodeling your home, there are two places where you really start to see a bigger return on your investment – the kitchen and the master bathroom/suite. Sometimes your bathroom may just require an update of new fixtures, fresh tile and paint. But if you’re living in an older home the square footage and layout of your bathroom may not hold a candle to newer homes where more emphasis was put on closet space and large luxurious bathrooms. Envisioning the restructuring of walls and relocating of plumbing fixtures can seem like a daunting task. An interior designer can help you figure it out. To get you thinking creatively, here are a few of my favorite ways to maximize space when it just seems like there’s no other way to reconfigure the space!
Expand Your Space!
It’s true! Sometimes the most obvious answer is the correct one. In today’s market, having a large master bathroom is key. Unlike homes built in the 1940’s and ‘50s where only one spouse may have been getting ready to go to work, oftentimes partners are sharing bathrooms at the same time, scrambling to get ready for their day. If you’re fighting over who can use the sink, or pushing into each other, no matter how beautiful your finishes are, you’re still going to hate your bathroom. Expanding the size of your bathroom, even if it’s only another ten or fifteen square feet, can make a huge impact.
Sometimes this might mean reconfiguring the entrance into your bathroom. That might mean entering through a walk in closet. Or creating a small vestibule off the master bedroom doorway to allow access. Don’t box yourself in to keep doors and walls where they are.
In some projects, I’ve borrowed space from wasted closet space in a hallway, or even an oversized adjacent bedroom. If you think you have extra space you can incorporate into a cramped bathroom, it’s definitely worth exploring! If expanding the space doesn’t seem like an option, then consider if adding a pocket or barn door can help make the space more efficient. By removing the footprint of a doorswing, you can help make a room feel more spacious.
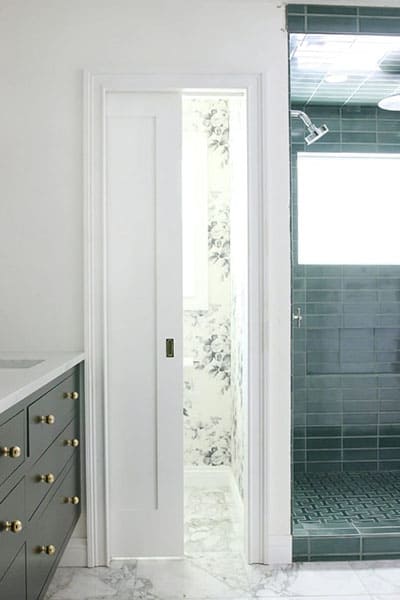
Using a pocket door in the bathroom can help free up floor space in an otherwise tight room – it’s a great option to use for a toilet closet, or the entry into the bathroom which is often near the vanity where people may be standing for periods of time.
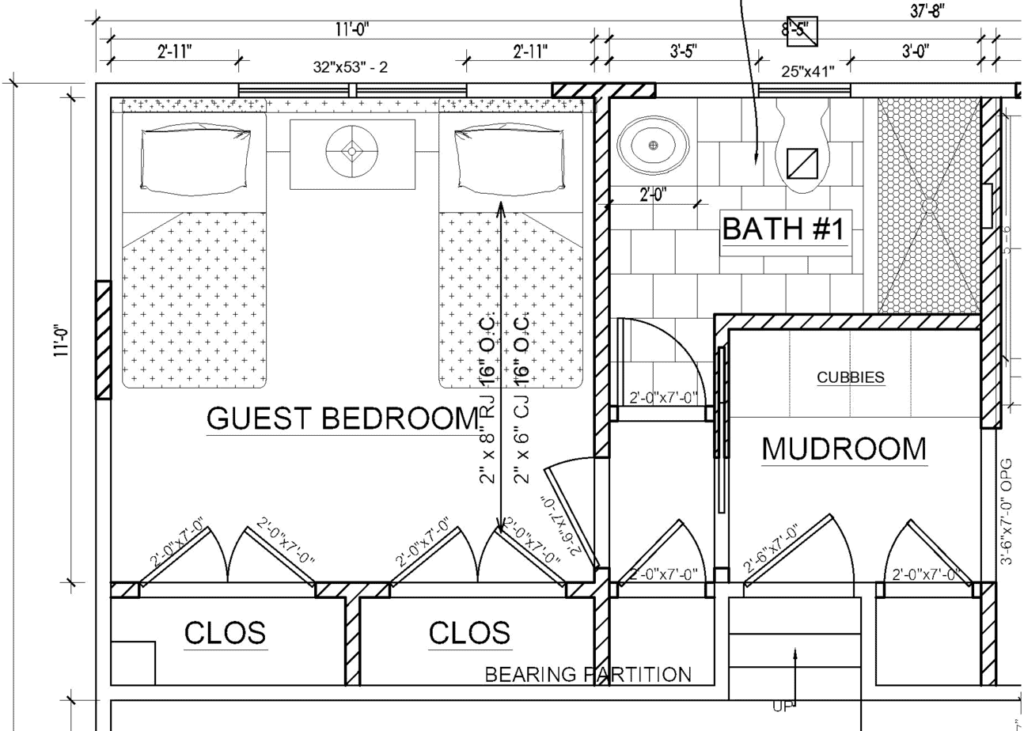
In this home remodel the client wanted to add an additional guest bedroom onto the first floor off the garage. We wanted to provide both a bathroom to service the downstairs living spaces, but also be nearby for guests. By adding a pocket door and creating a small vestibule off the mudroom, we were able to make that bathroom both feel a part of the mudroom, but have the ability to completely close off the space to make the guest bedroom feel like it’s own suite.
If You Can Hide The Toilet – Hide It!
In shared bathroom spaces – whether it be a master bathroom or a Jack and Jill style, if you have any way to close off the toilet from the rest of the room, I recommend it. Creating a secondary private space for using the toilet, can make things feel more private. It also can help make the space be more efficient overall. Someone can do their hair, or makeup or even quickly brush their teeth while someone else is using the shower or toilet. And in a space like a Jack and Jill where there are multiple entrances, it helps to know you have a secondary door for extra privacy!
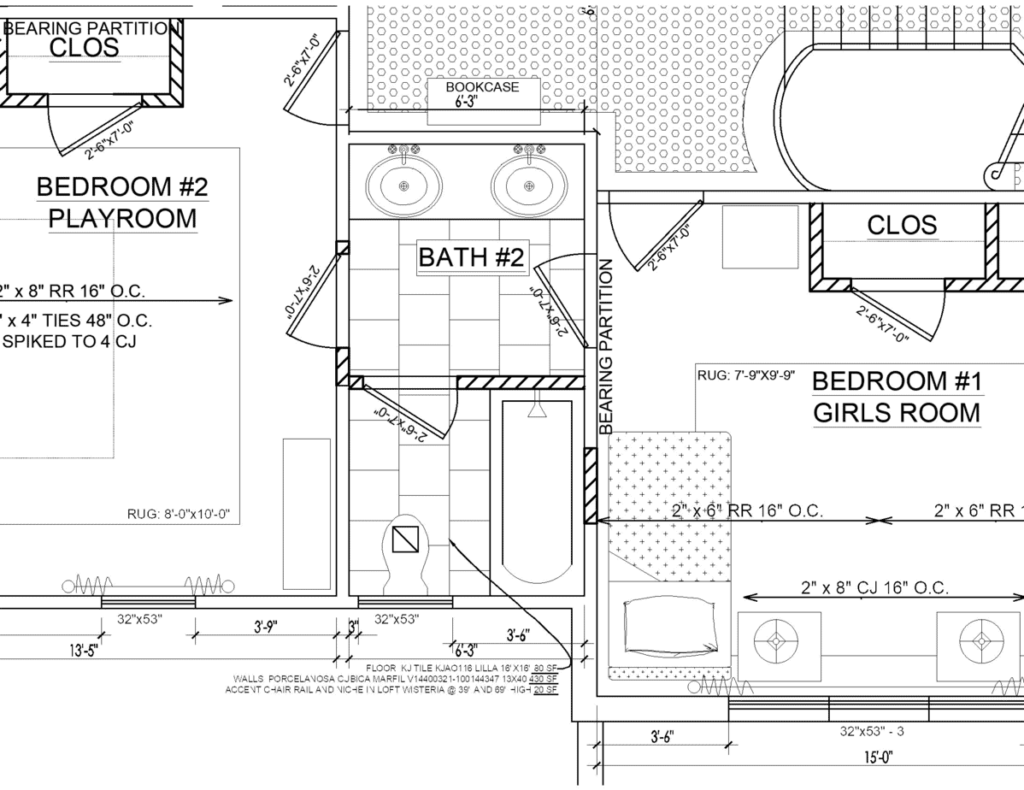
In this Jack and Jill bathroom the shower and toilet share a separate room. That way someone can brush teeth, do hair or make up without intruding on someone else’s privacy. It also keeps the humidity out of the vanity area which can be a pain when styling hair or trying to use a mirror! Sharing a bathroom with a sibling might not be so terrible after all!
Wet Rooms – The Wave Of The Future?
When remodeling a master bathroom I’m often asked by clients if they need to add or keep a tub in their layout. Even if you may not ever plan on using it, the answer is yes, for resale purposes, a master bathroom with a tub will be more valuable than without. The look of a freestanding tub is often the most sought after rather than enormous drop in tubs that were very popular in builder homes in the late 90’s and early 2000’s. Having a bath tub that doesn’t eat up the entire room, looks elegant, but still can comfortably fit one person for a relaxing soak is still the way to go.
Feeling tight on space and like there’s just no way to fit a tub? Sometimes it seems like you have the perfect layout in your head…until you realize you would literally need to climb into the tub to get into the shower or vice versa. Well, that’s where a wet room comes in handy. It may seem out of the norm or scary to layout your bathroom in a “non-traditional” way, but wet rooms have been increasing in popularity and actually make a lot of sense!
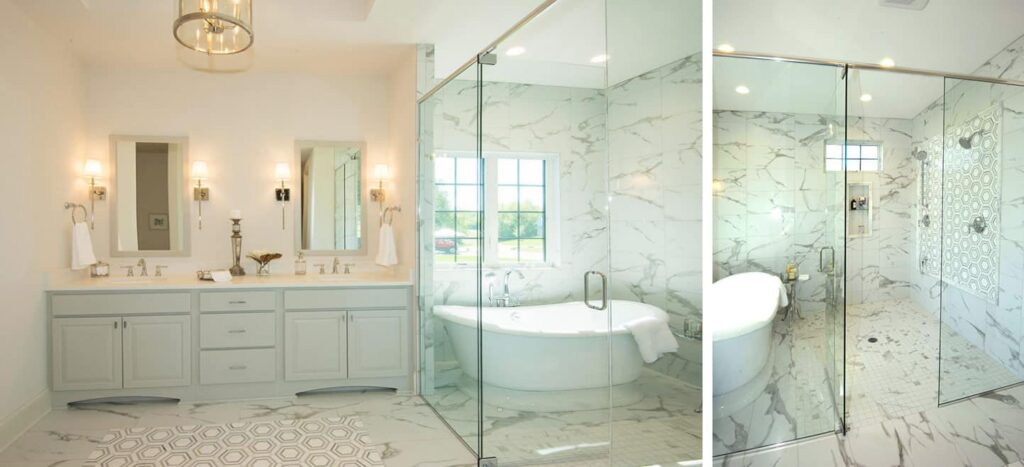
In this transitionally styled bathroom a large wet room features a freestanding tub and a shower decked in marble. It makes the bathroom feel larger, and eliminates the feeling of being cramped in a shower. If you’re using the tub, you can simply hop out and shower off without dripping water all over the bathroom.
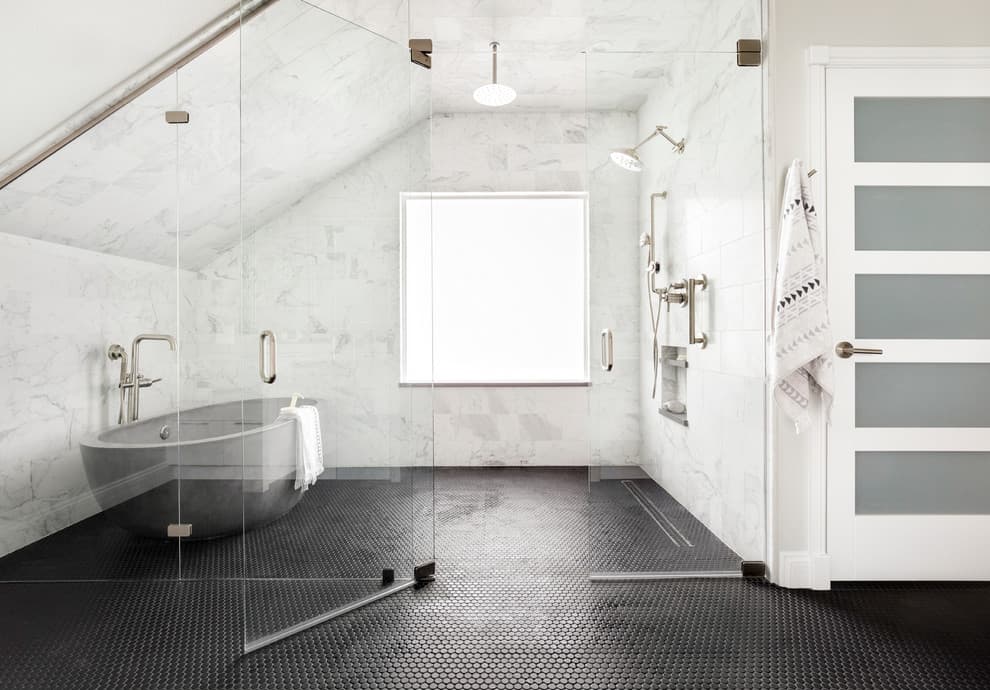
This large wet room takes advantage of the sloped ceiling which works perfectly fine over a tub where you’ll be reclining, and still leaves ample room for a luxurious shower!
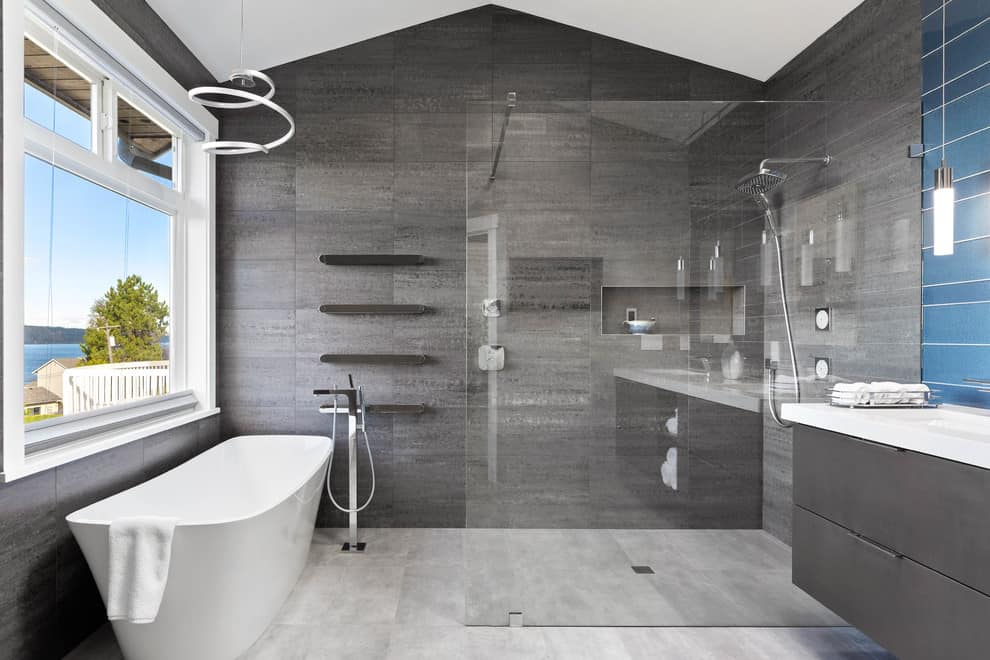
This contemporary take on a wet room features a simple glass partition to contain spray from the shower, but allows access to both the tub and the showering area. The curbless floor transitions beautifully into the minimal space.
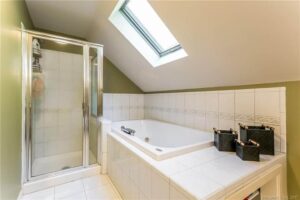
This Guilford master bathroom suffered from a bad case of sloped ceilings! The owners wanted to expand the tiny stall shower but still keep the tub. By extending the shower the length of the tub and keeping them adjacent and simply enclosing everything in glass they are able to now enjoy spacious showers, as well as have the sunlight provide more natural light into their bathing space. The deck of the tub also acts as a shower bench for perching!
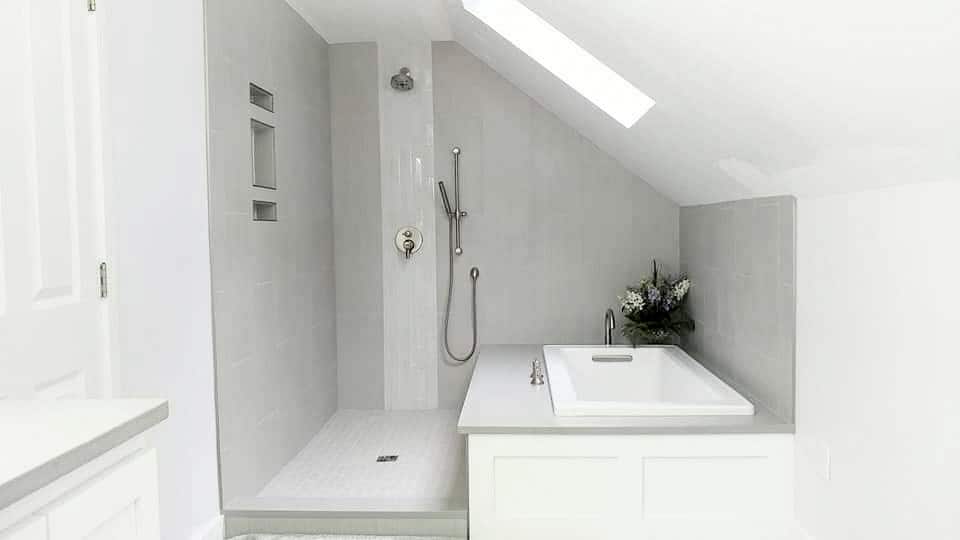
His And Her Separate Vanities
In some cases, it might make sense to have separate vanities, instead of one long double vanity. Each partner gets a smaller, moderate sized vanity all to themselves. While it might feel like you’re getting jipped on space, having a 36” vanity to yourself rather than sharing communal drawer space and having a countertop that you can keep as clear or cluttered as you like, could help mitigate quarreling and help you feel more organized!
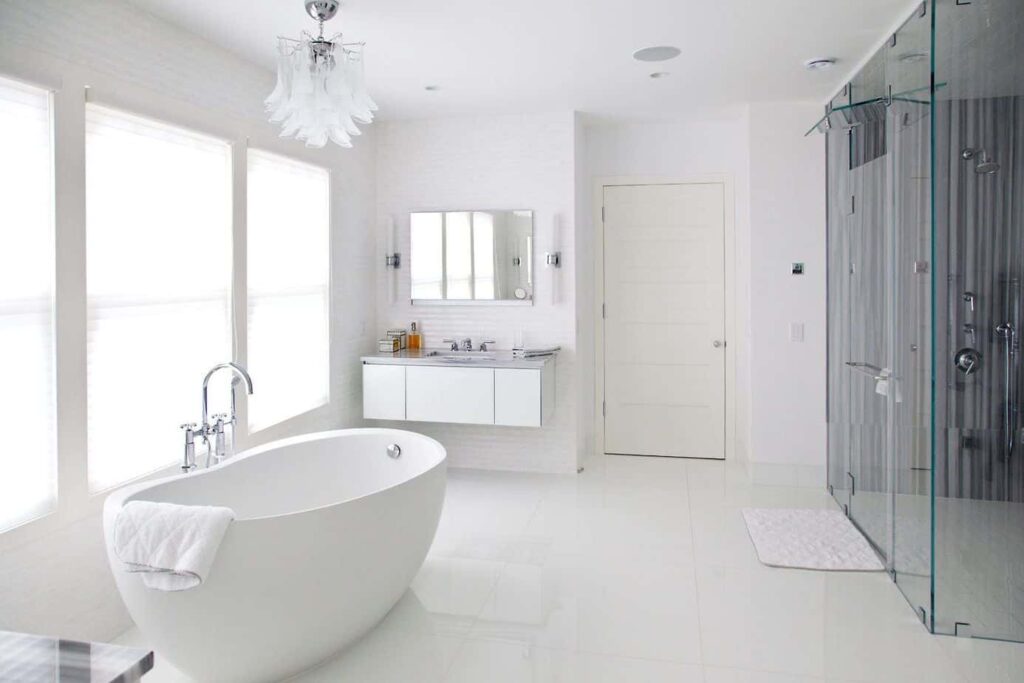
In this large master bathroom by CT designer Melissa Weyrick, having 2 separate vanities really allows the freestanding tub to play center stage against the long window wall, and the shower.
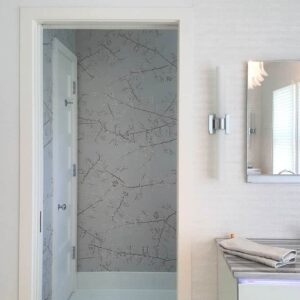
You can see in this second photo the toilet room is tucked behind the one vanity wall.
Having the large main room open with 2 vanities flanking the tub helps create a sense of symmetry in this clean minimal space.
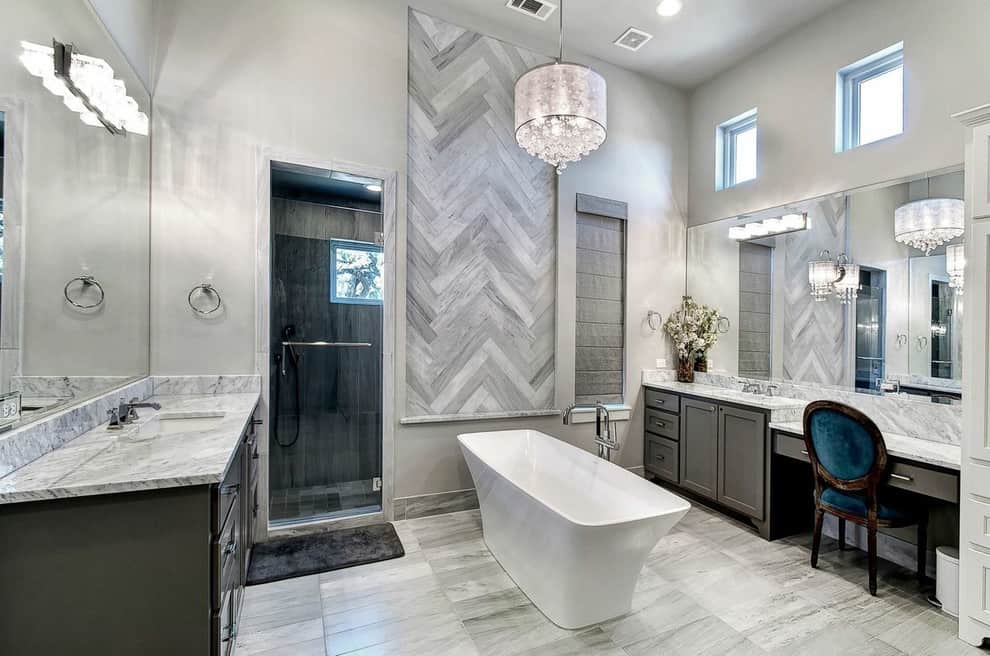
Likewise, in this master bathroom, the symmetry is created with two larger vanities, one including a make up seating area. A freestanding tub floats in the middle of the room creating an interesting focal point.
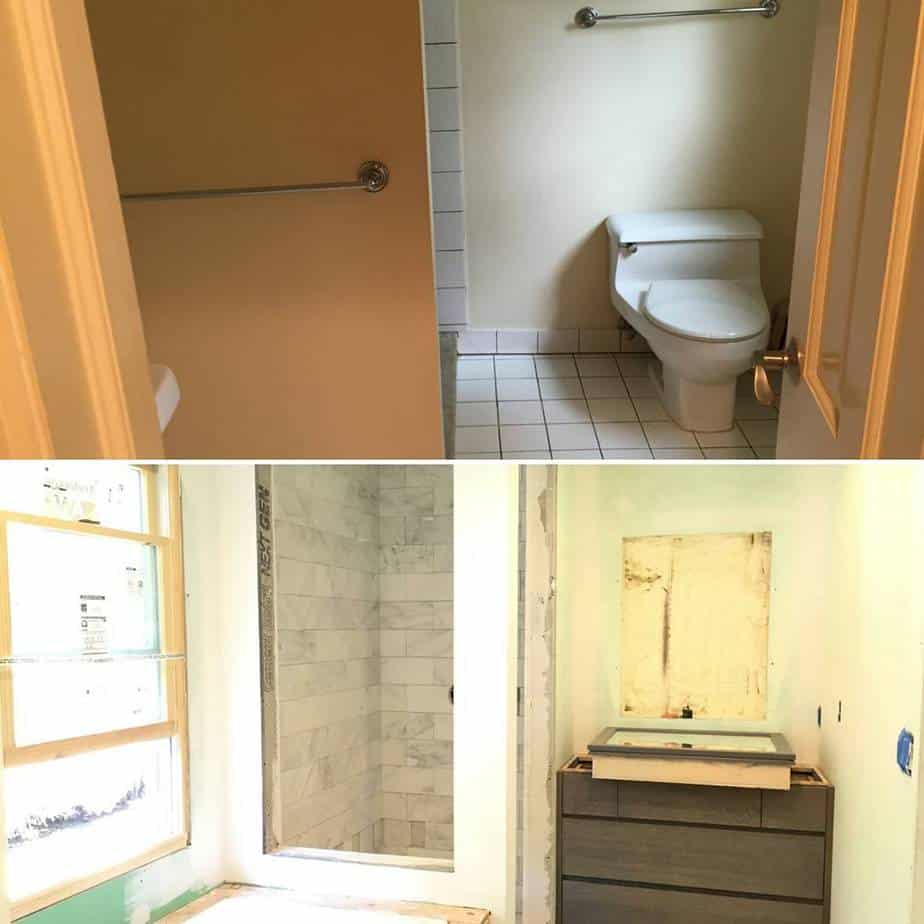
This Greenwich master bathroom was absolutely tiny. Designer Melissa Weyrick worked with the clients to actually absorb their old poorly designed master closet into the master bathroom, and turned an unused adjacent bedroom into a new walk-in closet. The bathroom was still a long and narrow space. By creating a pocket doorway in the middle of the length of the room, you walked in to see the focal point of the deck tub. To your left was one small vanity and a toilet room next to the tub, to your right, another vanity with the shower next to it. The space became compartmentalized and symmetrical and so much more efficient!
Case Studies – How To Steal Space Without Losing Any!
For fun, I’ve dug up some old plans to show how adding a brand new bathroom, or expanding your existing one can be possible. It just takes some work and elbow grease to find the space where you already have it!
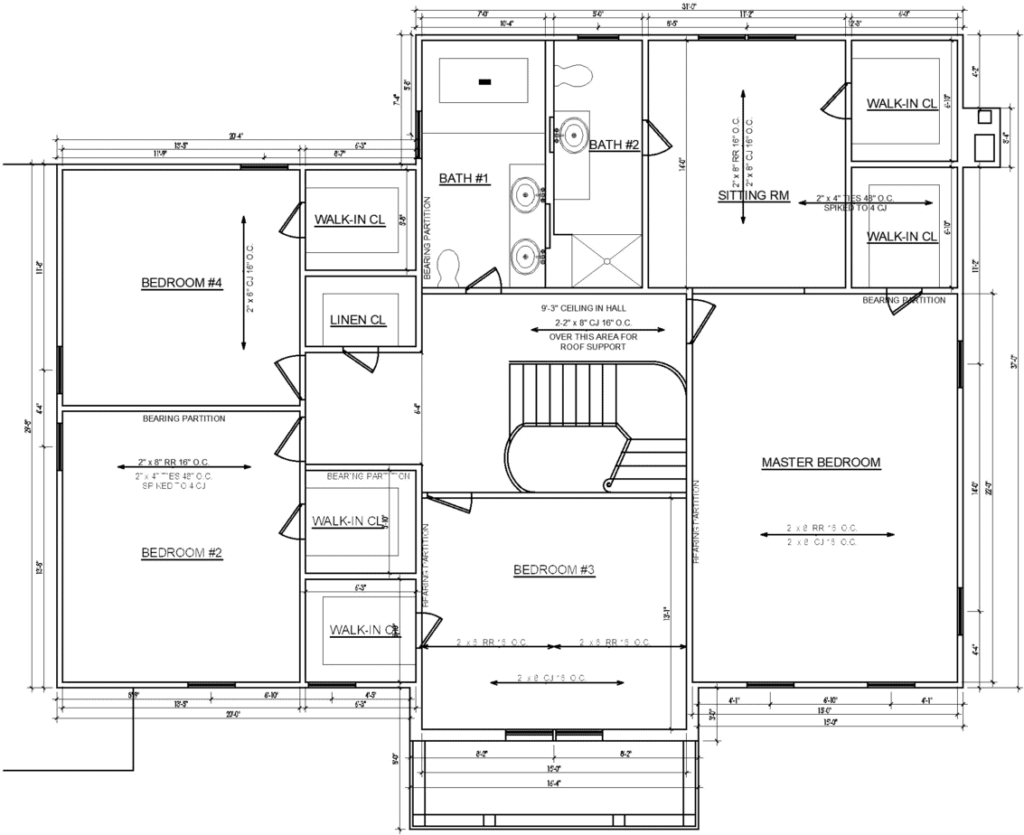
This 1970’s home had a second floor with 4 bedrooms and 2 bathrooms. Three of the bedrooms only had one bathroom to share, and the master bedroom had an enormous sitting room and 2 small walk-in closets. The client’s wishes for this project were:
- Add another bedroom that could be used as a playroom
- Add another bathroom
- Update the master bathroom
- See if we could include a laundry room
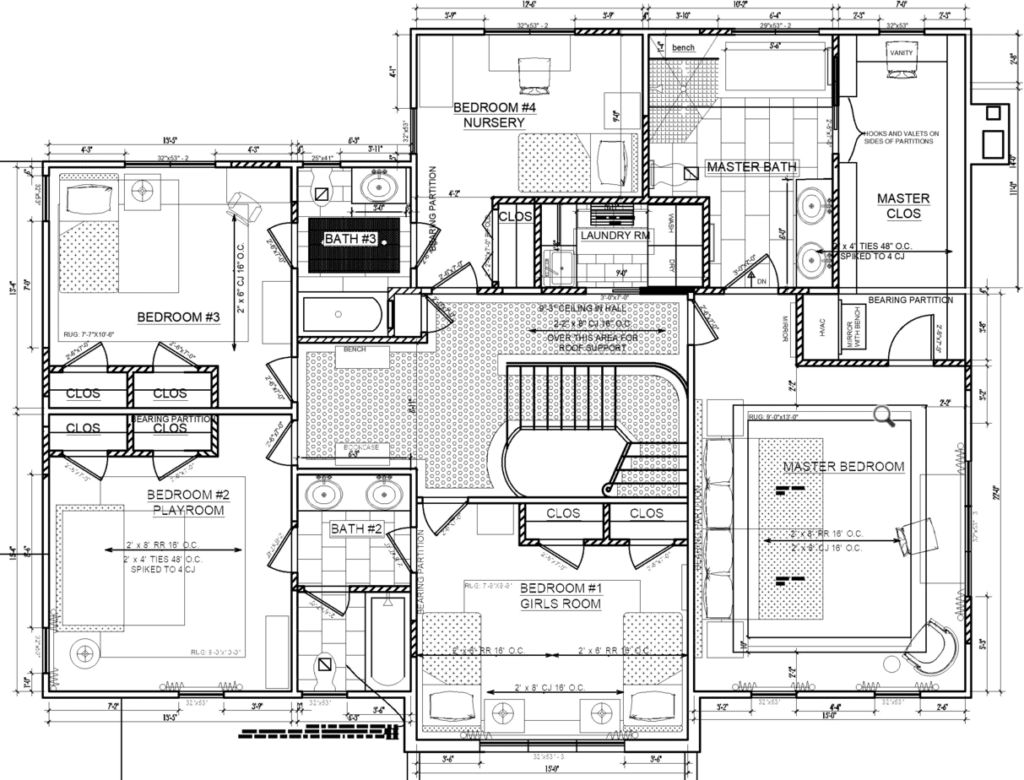
In the final plan, we were able to accomplish everything on our clients’ wish list! The master suite was reimagined, the 2 separate walk in closets were combined into one larger walk-in. The sitting room became the master bathroom, with entry from either the closet or the bedroom. Some of the old sitting room, master bathroom and old bath #1 were used to create an additional bedroom and a laundry room. The unnecessary walk-in closets of the remaining bedrooms were turned into bathrooms – both Jack and Jill to serve the 4 bedrooms, that closet space was gained back by framing new closets inside the rooms that are still very generous. Without adding any square footage, unnecessary space had been reutilized into efficient space and added tons of value to this home!
In this small New Canaan 1960’s home, the clients were absolutely cramped in their tiny master bathroom and had 3 small closets in the bedroom, none of which suited their needs. Our hope was to absorb the 2 closets into the master bathroom while working around existing HVAC ductwork running from the attic down to the first floor inside one of the closets. We were hoping to explore using some of the closet space between the wall closet, third master bedroom closet and the guest room to make one consolidated master closet.
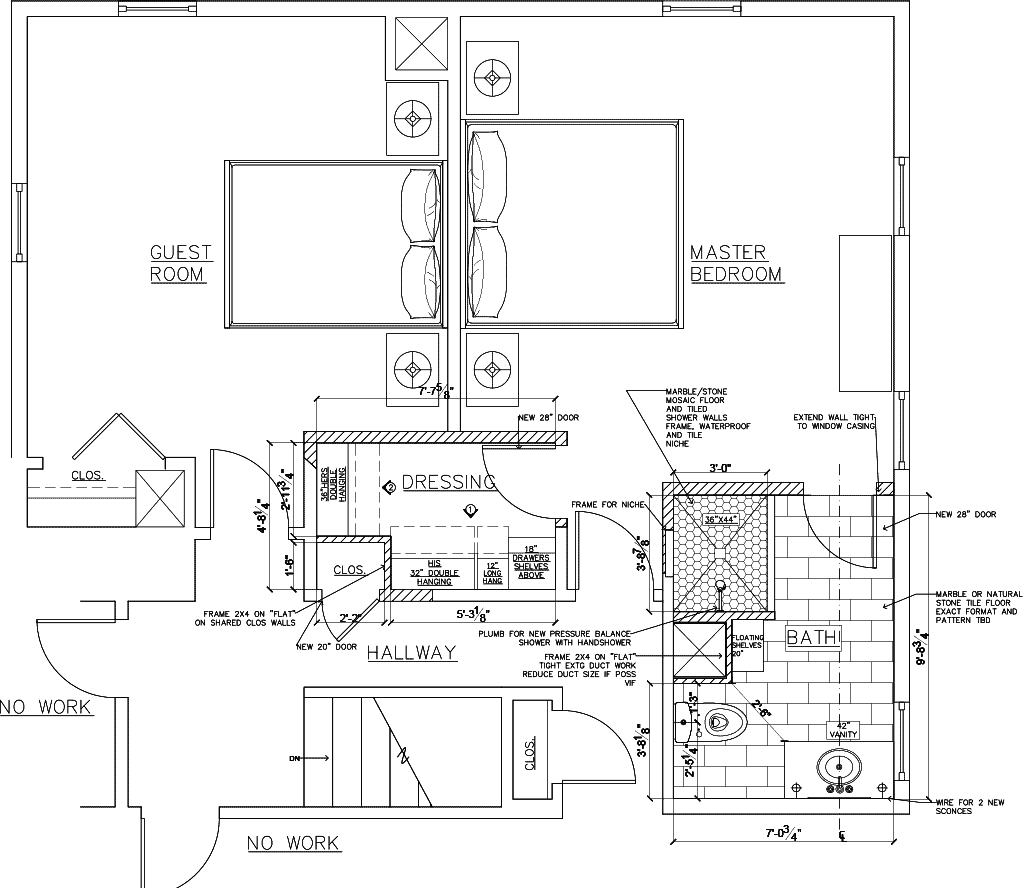
We explored several different iterations of how to lay out the bathroom. But as you see here, the clients now have a larger single vanity that’s much more functional, a spacious shower that’s easy to get in and out of, and the HVAC unit creates a little bit of privacy for the toilet area where we didn’t have enough space to enclose.
We were still able to have a decent sized walk-in closet and a linen closet for the hallway.
Think BIG And Don’t Be Scared!
Any remodel comes with its own challenges and decisions to be made. Having the help of an experienced designer and contractors with a problem-solving attitude can help you along the way. Envisioning your new bathroom might include more than some updated finishes, and that shouldn’t be something to scare you away! Contact your Homesquare professional today to take a look at your next bathroom remodel.

Katie Canfield is the founder and principal designer at Studio KC. Studio KC got its humble start in 2015 when Katie was just 23 years old. While she was freelancing with other interior designers in the NY and CT area she also became a go-to designer for local contractors and trades that needed a designer’s help for their clients whether it be for custom cabinetry drawings or plans for a gut renovation on an entire home.
Katie Canfield’s design aesthetic is eclectic and flexible. She delights in the marriage between old and new- keeping spaces approachable but still matching each client’s unique aesthetic and family narrative. Her passion for design keeps her motivated and constantly on the hunt for new trends and materials. Her broad experience includes an art history background, study at the Accademia Italiana in Florence, a stint with the renowned Manhattan firm Amanda Nisbet Design, as well as collaborations with builders and designers across the tri-state area. She’s seen it all: from gutting prewar Manhattan apartments to new construction in the ‘burbs.






